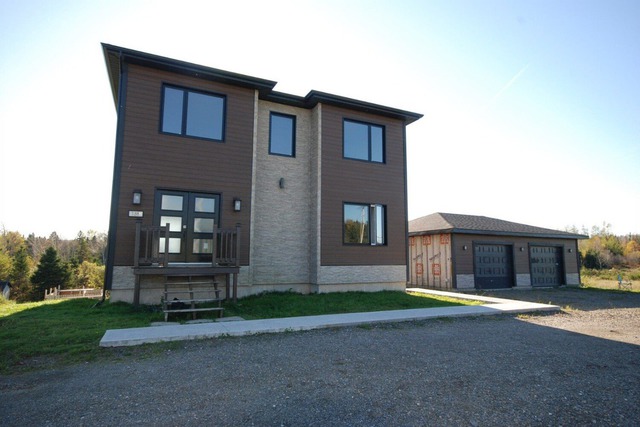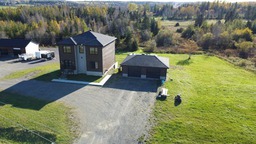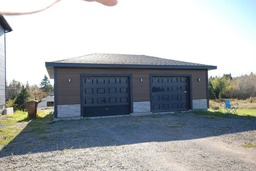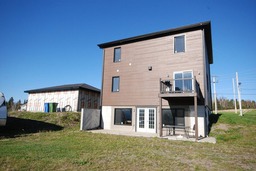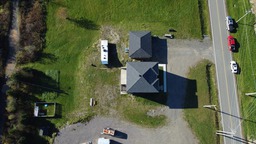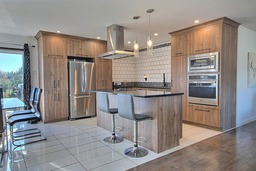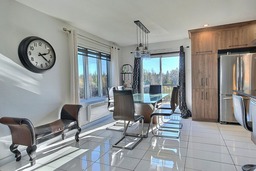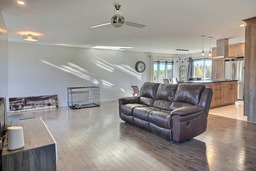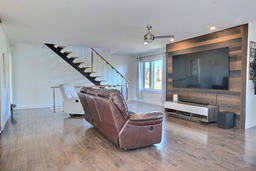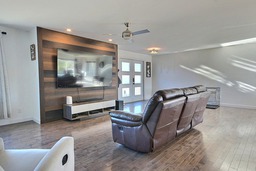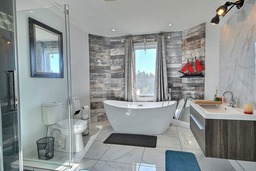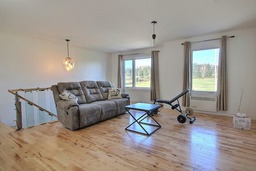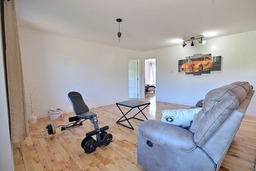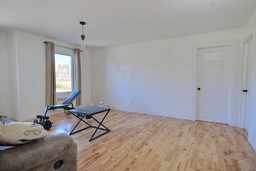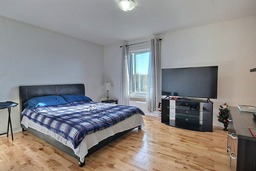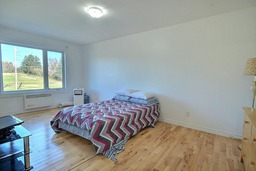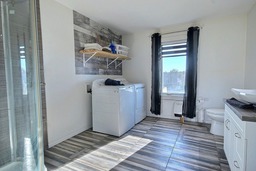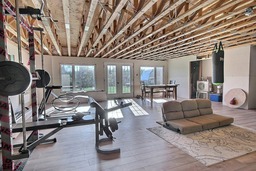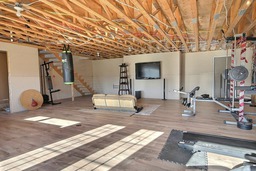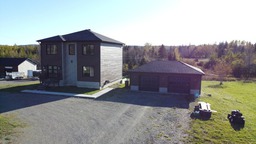--->
Two or more storey for sale
Two or more storey for sale
Port-Daniel/Gascons, Gaspésie/Iles-de-la-Madeleine
$459,000.00
| Inscription | 19272005 |
| Address |
138 Route de Clemville Port-Daniel/Gascons Gaspésie/Iles-de-la-Madeleine |
| Rooms | 9 |
| Bathrooms | 2 |
| Year | 2018 |
Emplacement
Property details
**Text only available in french.** Maison moderne construction 2018 avec garage double, Le sous-sol donne un rez-de-jardin dans la cour arrière. Il y a possibilité d'ajouter une chambre au sous-sol et trois au sous-sol. Également possibilité d'un bachelor au sous-sol. Le rez-de-chaussée est à air ouvert. Le tout sur un terrain de 34862pc sans voisin arrière. Situé près de l'accès des sentiers quads et motoneiges et d'une plage grande municipale.
Evaluations, taxes and expenses
| Evaluation (municipal) | |
|---|---|
| Year | 2023 |
| Terrain | $15,700.00 |
| Building | $231,300.00 |
| Total: | $247,000.00 |
| Taxes | |
|---|---|
| Municipal Taxes | 2500$ (2023) |
| School taxes | 388$ (2023) |
| Total: | 2888$ |
| Dimensions | |
|---|---|
| Lot surface: | 3238.8 MC |
| Lot dim. | 45.72x70.79 - M |
| Lot dim. | Irregular |
| Building dim. | 9.34x9.77 - M |
| Building dim. | Irregular |
Characteristics
| Driveway | Not Paved |
| Heating energy | Electricity |
| Garage | Detached |
| Heating system | Space heating baseboards |
| Proximity | Daycare centre |
| Basement | 6 feet and over |
| Parking (total) | Garage |
| Sewage system | Purification field |
| Roofing | Asphalt shingles |
| Water supply | Municipality |
| Foundation | Poured concrete |
| Garage | Double width or more |
| Proximity | Elementary school |
| Siding | Pressed fibre |
| Basement | Partially finished |
| Parking (total) | Outdoor |
| Sewage system | Septic tank |
| Zoning | Residential |
Room description
| Floor | Room | Dimension | Coating |
|---|---|---|---|
|
Ground floor
|
Dining room | 8x13 P | Ceramic tiles |
|
Ground floor
|
Kitchen | 12x13 P | Ceramic tiles |
|
Ground floor
|
Living room | 30x18 P | Wood |
|
Ground floor
|
Bathroom | 13x9 P | Ceramic tiles |
|
2nd floor
|
Family room | 19x19 P | Wood |
|
2nd floor
|
Bathroom | 12x10 P | Ceramic tiles |
|
2nd floor
|
Bedroom | 12x14 P | Wood |
|
2nd floor
|
Bedroom | 10x19 P | Wood |
|
Basement
|
Family room | 30x28 P | Floating floor |
Includes
Stores-rideaux-tringles, plaque chauffante, four encastré, micro-onde, luminaires
Excludes
Lave-vaisselle
