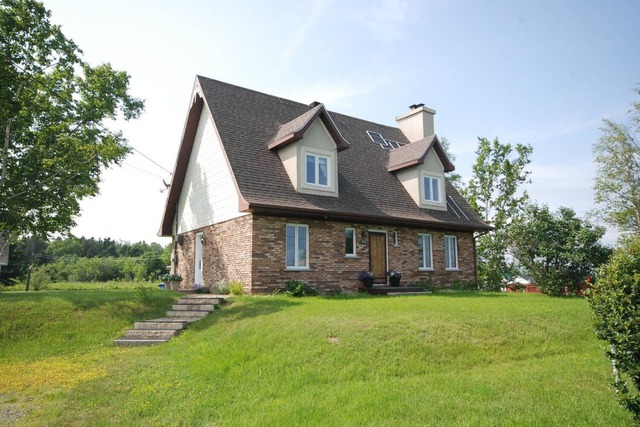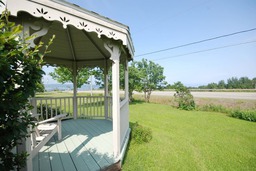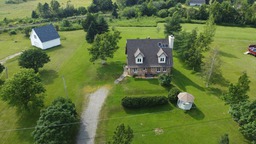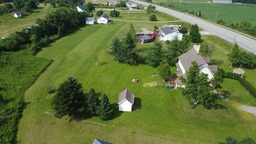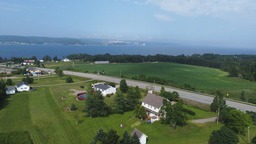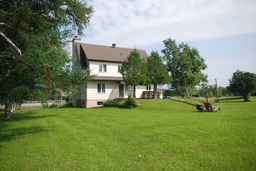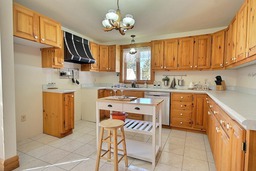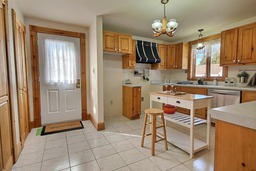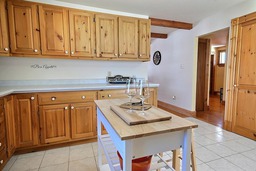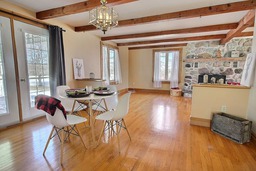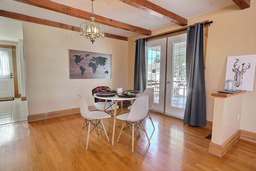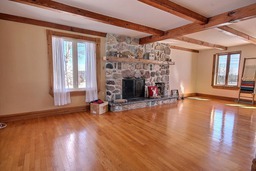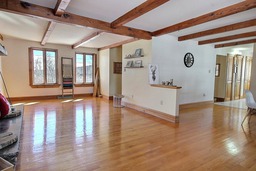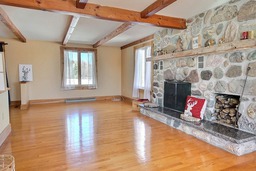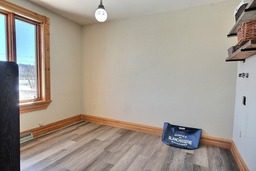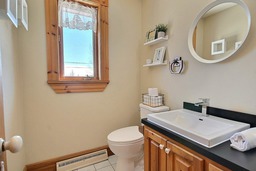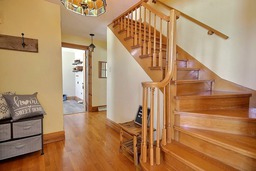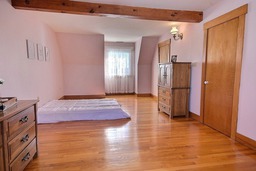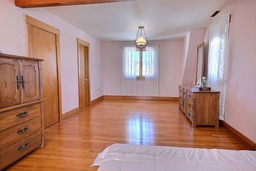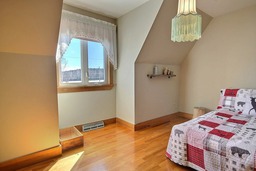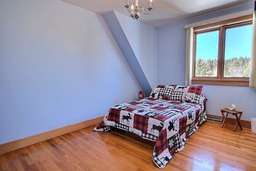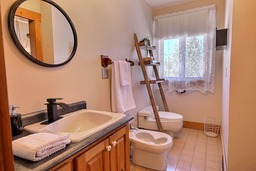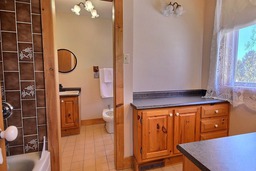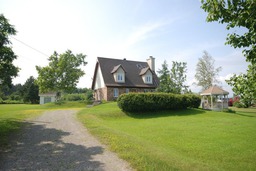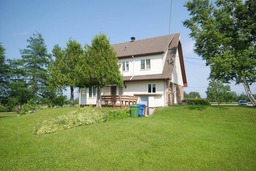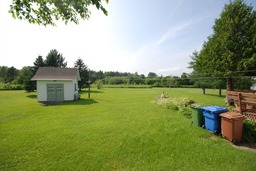Two or more storey for sale
Port-Daniel/Gascons, Gaspésie/Iles-de-la-Madeleine
$330,000.00
| Inscription | 17443443 |
| Address |
384 Route 132 Port-Daniel/Gascons Gaspésie/Iles-de-la-Madeleine |
| Rooms | 11 |
| Bathrooms | 1 |
| Year | 1978 |
Emplacement
Property details
**Text only available in french.** Charmante maison à un étage et demi avec vue sur la mer et près des services de la ville et de la plage publique. On y retrouve 4 chambres à coucher dont une au rez-de-chaussée. La propriété a un accès au sous-sol par l'extérieure. Chauffage électrique central avec foyer au bois au salon et poêle à bois au sous-sol. Les pièces sont de bonnes dimensions et ensoleillées. La salle d'eau est réaménagée. Faut voir *** Prendre note que la toiture en façade sera refait sous peut au frais de assurances.
Evaluations, taxes and expenses
| Evaluation (municipal) | |
|---|---|
| Year | 2024 |
| Terrain | $25,900.00 |
| Building | $184,600.00 |
| Total: | $210,500.00 |
| Taxes | |
|---|---|
| Municipal Taxes | 1363$ (2023) |
| School taxes | 156$ (2023) |
| Total: | 1519$ |
| Dimensions | |
|---|---|
| Lot surface: | 2861.4 MC |
| Lot dim. | 45.72x69.02 - M |
| Lot dim. | Irregular |
| Building dim. | 11.31x8.61 - M |
| Building dim. | Irregular |
Characteristics
| Driveway | Not Paved |
| Cupboard | Wood |
| Foundation | Poured concrete |
| Hearth stove | Wood burning stove |
| Proximity | Elementary school |
| Proximity | Park - green area |
| Basement | 6 feet and over |
| Basement | Unfinished |
| Sewage system | Purification field |
| Roofing | Asphalt shingles |
| Zoning | Residential |
| Water supply | Artesian well |
| Heating energy | Electricity |
| Hearth stove | Wood fireplace |
| Heating system | Air circulation |
| Proximity | Daycare centre |
| Proximity | Public transport |
| Basement | Seperate entrance |
| Parking (total) | Outdoor |
| Sewage system | Septic tank |
| View | Water |
Room description
| Floor | Room | Dimension | Coating |
|---|---|---|---|
|
Ground floor
|
Kitchen | 9x12 P | Ceramic tiles |
|
Ground floor
|
Dining room | 10x14 P | Wood |
|
Ground floor
|
Family room | 27x12 P | Wood |
|
Ground floor
|
Hallway | 6x10 P | Wood |
|
Ground floor
|
Washroom | 5x6 P | Ceramic tiles |
|
Ground floor
|
Bedroom | 10x9 P | Wood |
|
2nd floor
|
Bedroom | 11x13 P | Wood |
|
2nd floor
|
Bedroom | 9x14 P | Wood |
|
2nd floor
|
Master bedroom | 12x25 P | Wood |
|
2nd floor
|
Bathroom | 11x10 P | Wood |
|
Basement
|
Other | 35x26 P | Concrete |
Includes
Lave-vaisselle, hotte de poêle, Lustres tyfanny (à vitraux), bois de chauffage au sous-sol, déshumidificateur au sous-sol, meubles présents dans la maison.
