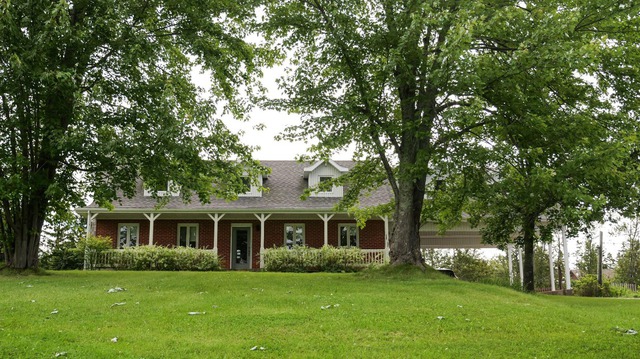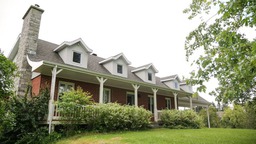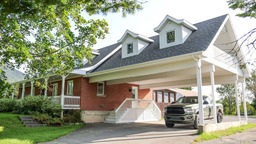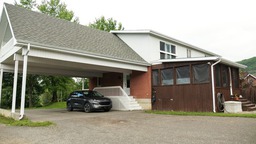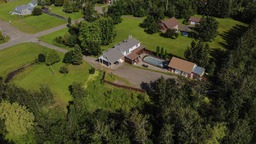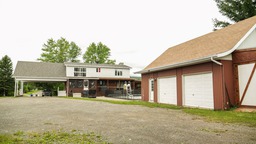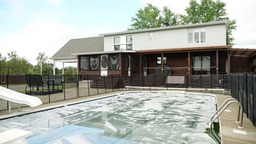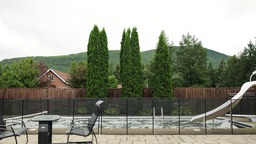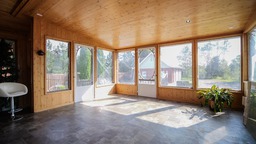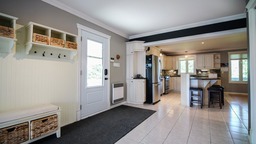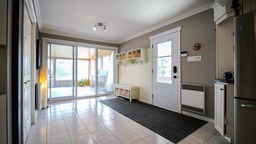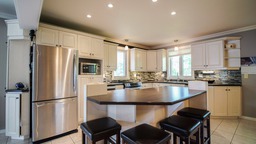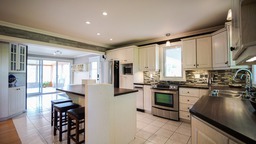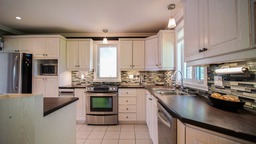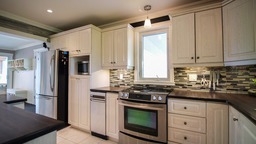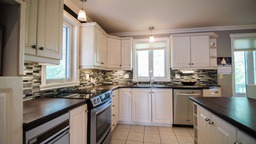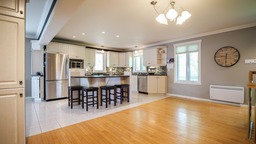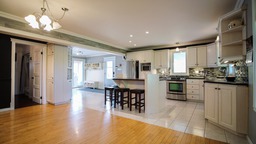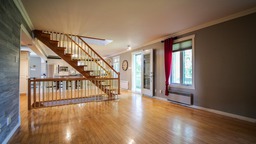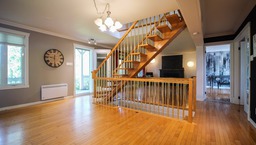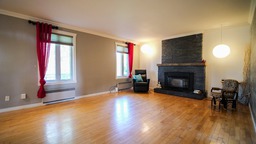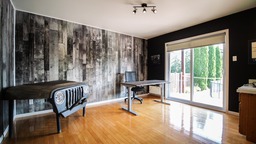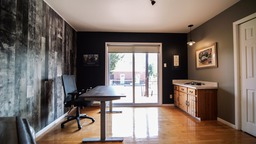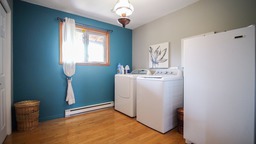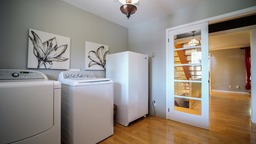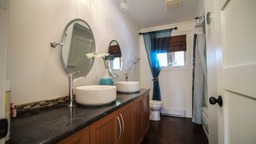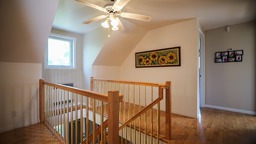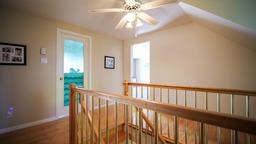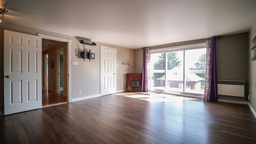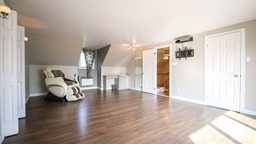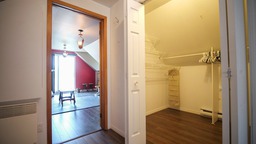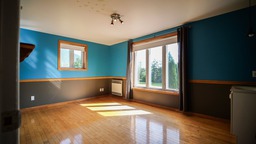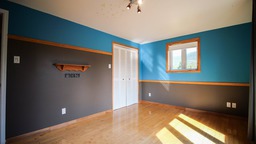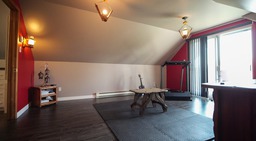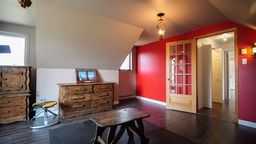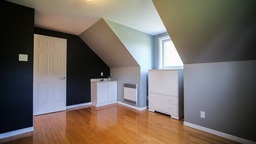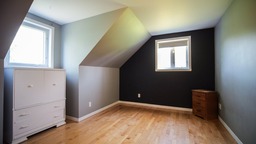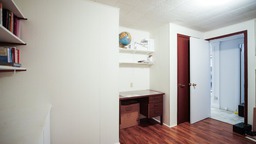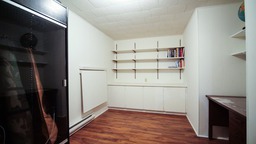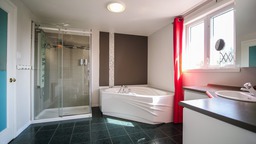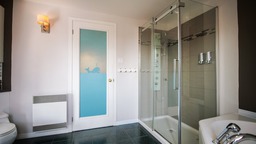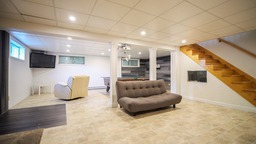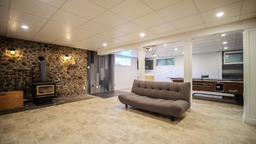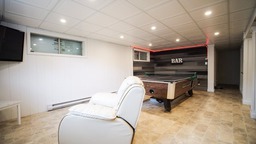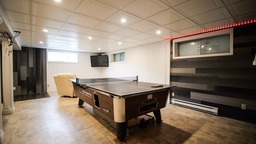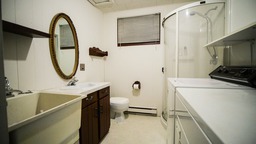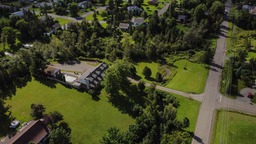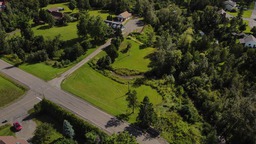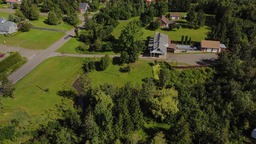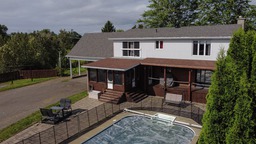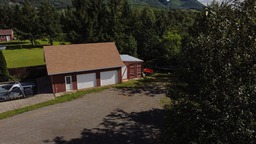Two or more storey for sale
Carleton-sur-Mer, Gaspésie/Iles-de-la-Madeleine
$440,000.00
| Inscription | 28349089 |
| Address |
80 Rue de la Montagne Carleton-sur-Mer Gaspésie/Iles-de-la-Madeleine |
| Rooms | 19 |
| Bathrooms | 3 |
| Year | 1974 |
Emplacement
Property details
**Text only available in french.** Grande propriété construite en 1974 offrant 19 pièces avec garage double. Localisation de choix, dans un secteur recherché et avec arbres matures. Grand hall d'entrée donnant dans un aire ouvert. À l'étage, 2 chambres et une suite des maîtres avec walk-in au bout duquel est dissimulée une pièce boni! Sous-sol aménagé avec une salle familiale et salle de bain complètes. Cour arrière avec solarium, terrasse couverte et section pour se prélasser autour de la piscine creusée.
Evaluations, taxes and expenses
| Evaluation (municipal) | |
|---|---|
| Year | 2024 |
| Terrain | $61,600.00 |
| Building | $411,500.00 |
| Total: | $473,100.00 |
| Taxes | |
|---|---|
| School taxes | 312$ (2023) |
| Municipal Taxes | 4451$ (2024) |
| Total: | 4763$ |
| Dimensions | |
|---|---|
| Lot surface: | 8588 MC |
| Lot dim. | 109.25x114.55 - M |
| Lot dim. | Irregular |
| Building dim. | 13.44x9.15 - M |
| Building dim. | Irregular |
Characteristics
| Carport | Attached |
| Water supply | Municipality |
| Heating energy | Electricity |
| Foundation | Poured concrete |
| Hearth stove | Wood burning stove |
| Garage | Double width or more |
| Proximity | Cegep |
| Proximity | High school |
| Proximity | Golf |
| Proximity | Park - green area |
| Proximity | Cross-country skiing |
| Basement | 6 feet and over |
| Parking (total) | In carport |
| Sewage system | Municipal sewer |
| View | Mountain |
| Carport | Double width or more |
| Cupboard | Thermoplastic |
| Equipment available | Central vacuum cleaner system installation |
| Hearth stove | Gas fireplace |
| Garage | Detached |
| Pool | Inground |
| Proximity | Elementary school |
| Proximity | Daycare centre |
| Proximity | Hospital |
| Proximity | Bicycle path |
| Bathroom / Washroom | Seperate shower |
| Basement | Finished basement |
| Parking (total) | Garage |
| Topography | Flat |
| Zoning | Residential |
Room description
| Floor | Room | Dimension | Coating |
|---|---|---|---|
|
Ground floor
|
Hallway | 9.8x12 P | Ceramic tiles |
|
Ground floor
|
Kitchen | 10x14.9 P | Ceramic tiles |
|
Ground floor
|
Dining room | 8x15 P | Wood |
|
Ground floor
|
Living room | 16x13.9 P | Wood |
|
Ground floor
|
Bathroom | 4.7x10.2 P | Wood |
|
Ground floor
|
Laundry room | 9.5x10.2 P | Wood |
|
Ground floor
|
Home office | 12x12.6 P | Wood |
|
Ground floor
|
Solarium/Sunroom | 15x15.8 P | Flexible floor coverings |
|
2nd floor
|
Bathroom | 11.4x10.1 P | Ceramic tiles |
|
2nd floor
|
Master bedroom | 15.1x22.4 P | Floating floor |
|
2nd floor
|
Walk-in closet | 8x13.8 P | Floating floor |
|
2nd floor
|
Other | 16.7x13.8 P | Floating floor |
|
2nd floor
|
Bedroom | 15.2x10 P | Wood |
|
2nd floor
|
Bedroom | 15x9.4 P | Wood |
|
Basement
|
Family room | 24x27.3 P | Flexible floor coverings |
|
Basement
|
Storage | 9.8x13.4 P | Floating floor |
|
Basement
|
Bathroom | 7x9.9 P | Flexible floor coverings |
|
Basement
|
Storage | 8.10x13.9 P | Concrete |
|
Basement
|
Bedroom | 9x9.8 P | Floating floor |
Includes
Voir l'addenda
Addenda
Inclusions; Luminaires, pôles à rideaux, rideaux, stores, lave-vaisselle, réfrigérateur, cuisinière (vitre brisé), compacteur à déchet, congélateur vertical, meuble à l'entrée, tabourets de cuisine, commode chambre du haut, lit chambre du sous-sol, foyer électrique en coin dans chambre, système cinéma maison (écran et projecteur et barre de son), table de pool/ping-pong, laveuse et sécheuse, aspirateur central et accessoire, thermopompe et accessoires de piscine, spa et accessoires
