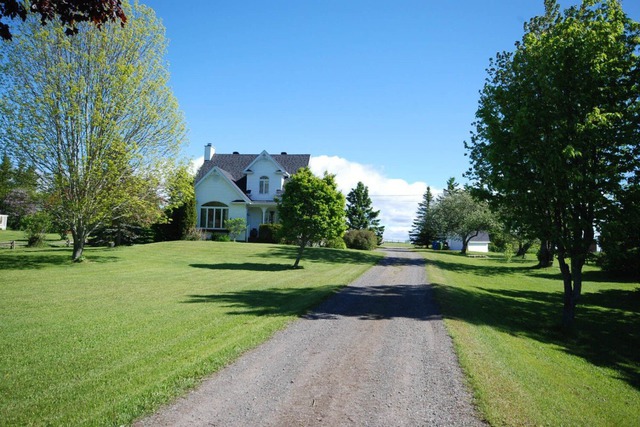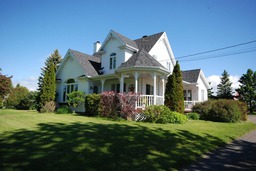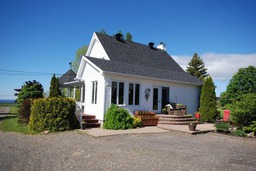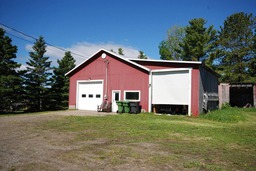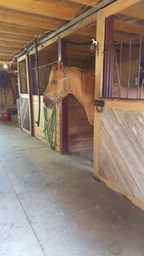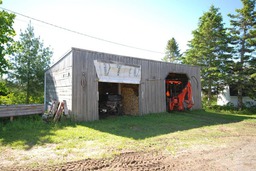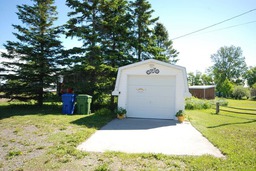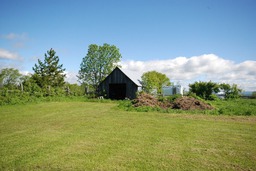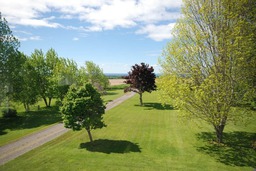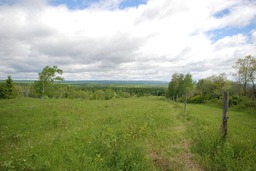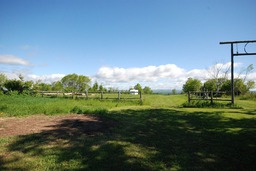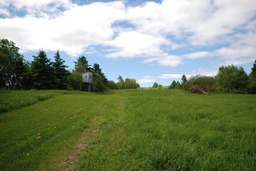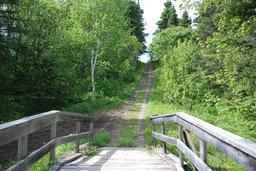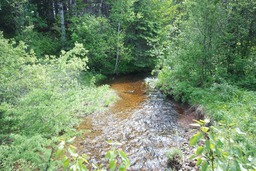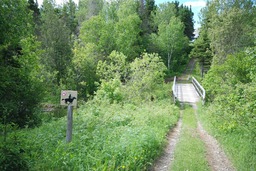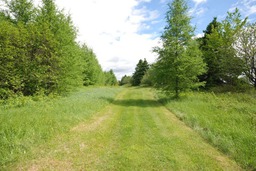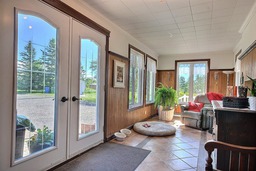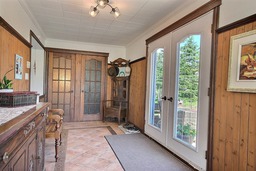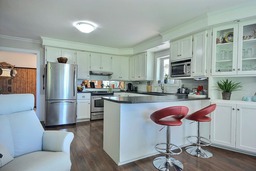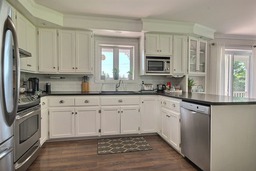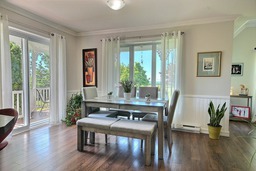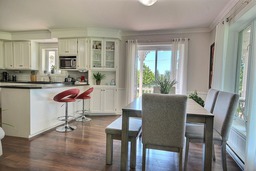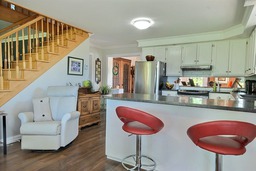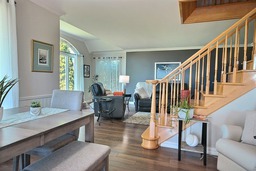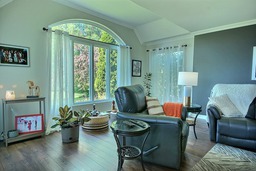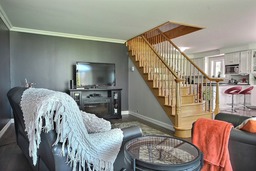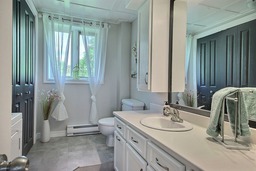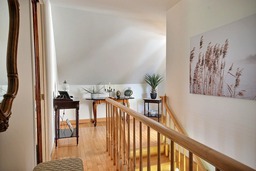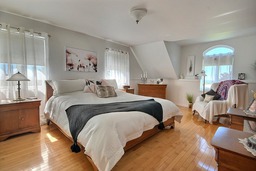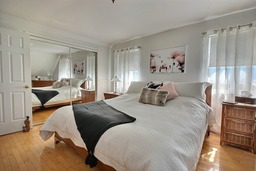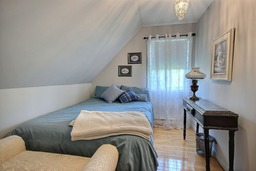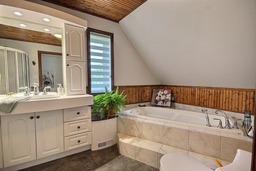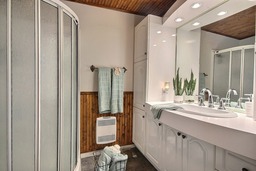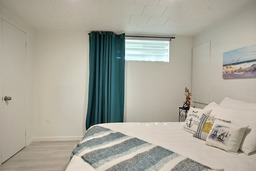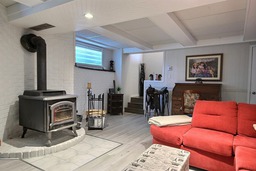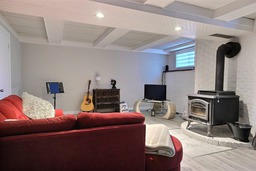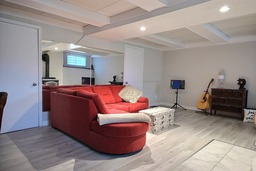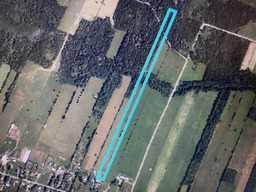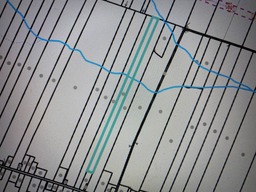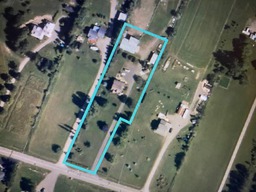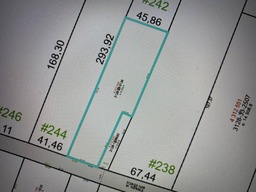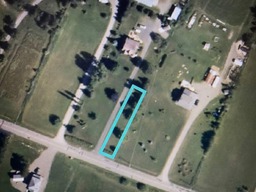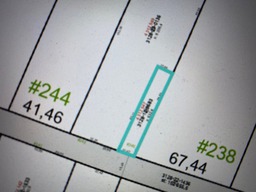Two or more storey for sale
Bonaventure, Gaspésie/Iles-de-la-Madeleine
$525,000.00
| Inscription | 9175548 |
| Address |
242 Ch. Thivierge Bonaventure Gaspésie/Iles-de-la-Madeleine |
| Rooms | 12 |
| Bathrooms | 2 |
| Year | 1920 |
Emplacement
Property details
**Text only available in french.** Magnifique fermette de 15.9 acres avec grand garage, écurie et autres bâtiments. Un ruisseau traverse le terrain. Sentiers de motoneiges et quads accessibles. La maison a subi plusieurs rénovations au cour des années (fondation de béton coulé, deux agrandissements, et plus). RC à air ouvert avec vue sur la mer. Grand solarium avec vue sur les montagnes. Belle fenestration. Grande chambre des maîtres. Sous-sol aménagé avec poêle à bois. Faut voir
Evaluations, taxes and expenses
| Evaluation (municipal) | |
|---|---|
| Year | 2023 |
| Terrain | $31,900.00 |
| Building | $176,600.00 |
| Total: | $208,500.00 |
| Taxes | |
|---|---|
| School taxes | 153$ (2021) |
| Municipal Taxes | 2143$ (2022) |
| Total: | 2296$ |
| Dimensions | |
|---|---|
| Lot surface: | 64304.4 MC |
| Lot dim. | 43.22x1405.05 - M |
| Lot dim. | Irregular |
Characteristics
| Driveway | Not Paved |
| Cupboard | Wood |
| Heating energy | Electricity |
| Foundation | Poured concrete |
| Garage | Heated |
| Garage | Double width or more |
| Proximity | Elementary school |
| Proximity | Daycare centre |
| Proximity | Park - green area |
| Basement | 6 feet and over |
| Parking (total) | Outdoor |
| Sewage system | Sealed septic tank |
| View | Panoramic |
| View | Water |
| Water supply | Artesian well |
| Heating energy | Wood |
| Windows | PVC |
| Hearth stove | Wood burning stove |
| Garage | Detached |
| Heating system | Electric baseboard units |
| Proximity | High school |
| Proximity | Golf |
| Siding | Vinyl |
| Parking (total) | Garage |
| Sewage system | Purification field |
| Roofing | Asphalt shingles |
| View | Mountain |
| Zoning | Agricultural |
Room description
| Floor | Room | Dimension | Coating |
|---|---|---|---|
|
Ground floor
|
Kitchen | 16.1x11.5 P | Floating floor |
|
Ground floor
|
Dining room | 10.3x12.8 P | Floating floor |
|
Ground floor
|
Living room | 14.3x21.2 P | Floating floor |
|
Ground floor
|
Bathroom | 7.5x12.10 P | Linoleum |
|
Ground floor
|
Solarium/Sunroom | 7.9x23.6 P | Ceramic tiles |
|
2nd floor
|
Master bedroom | 12.9x17.9 P | Wood |
|
2nd floor
|
Bedroom | 8.2x12.6 P | Wood |
|
2nd floor
|
Bathroom | 7.5x12.10 P | Linoleum |
|
Basement
|
Bedroom | 9.9x10.9 P | Floating floor |
|
Basement
|
Family room | 16.5x21.3 P | Floating floor |
|
Basement
|
Workshop | 9.9x6.10 P | Carpet |
|
Basement
|
Storage | 8.8x34.5 P | Concrete |
Includes
Lave-vaisselle, balayeuse centrale et accessoires, fixtures, stores-rideaux-tringles à part ceux exlus
Excludes
Rideaux de la chambre à coucher principale, du salon et de la salle à manger
