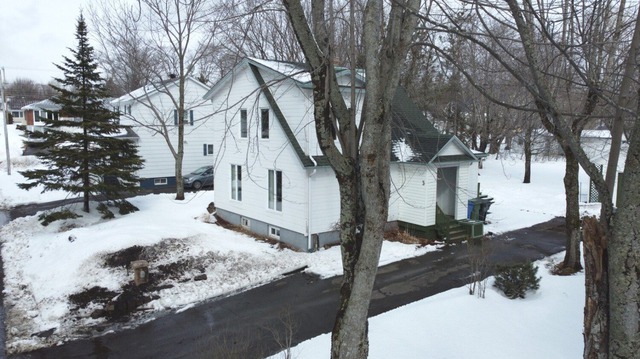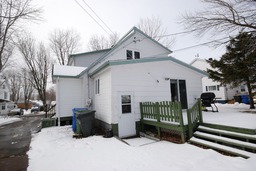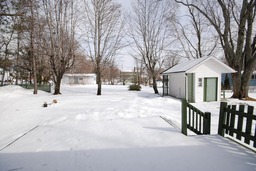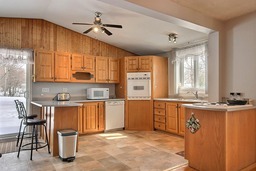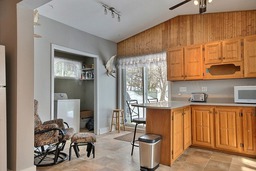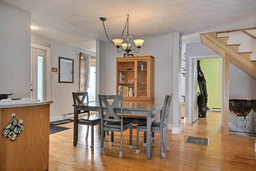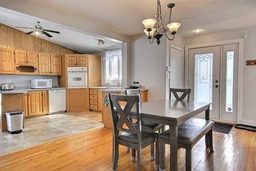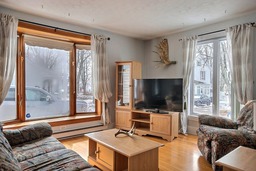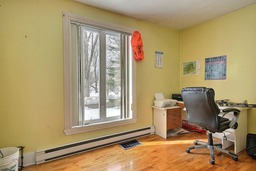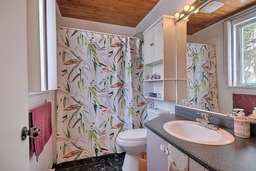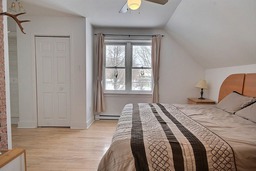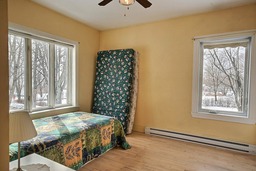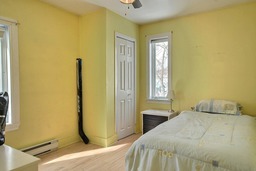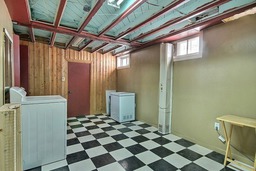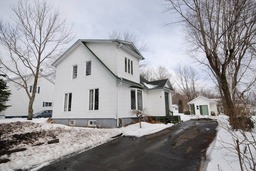--->
Two or more storey for sale
Two or more storey for sale
New Carlisle, Gaspésie/Iles-de-la-Madeleine
$197,000.00
| Inscription | 18070115 |
| Address |
3 Rue Sheppard New Carlisle Gaspésie/Iles-de-la-Madeleine |
| Rooms | 12 |
| Bathrooms | 2 |
| Year | 1945 |
Emplacement
Property details
**Text only available in french.** Charmante maison à étage avec 4 chambre à coucher dont une au rez-de-chaussée et deux salles de bains complètes. Chambre des maîtres avec salle de bain attenante. Propriété bien entretenu au fils des années. Grande cuisine avec beaucoup de rangement. Fenestration abondante. Sous-sol semi aménagé avec poêle à combustion lente. Le tout sur terrain de 6 863 pieds carrés avec arbres matures. Près de la plage municipale
Evaluations, taxes and expenses
| Evaluation (municipal) | |
|---|---|
| Year | 2024 |
| Terrain | $15,600.00 |
| Building | $124,700.00 |
| Total: | $140,300.00 |
| Taxes | |
|---|---|
| School taxes | 81$ (2023) |
| Municipal Taxes | 1932$ (2024) |
| Total: | 2013$ |
| Dimensions | |
|---|---|
| Lot surface: | 637.83 MC |
| Lot dim. | 18.9x33.83 - M |
| Building dim. | 77.6x11.19 - M |
| Building dim. | Irregular |
Characteristics
| Driveway | Asphalt |
| Water supply | Municipality |
| Heating energy | Electricity |
| Hearth stove | Wood burning stove |
| Proximity | Other |
| Bathroom / Washroom | Adjoining to the master bedroom |
| Basement | Other |
| Parking (total) | Outdoor |
| Roofing | Asphalt shingles |
| Landscaping | Landscape |
| Heating energy | Wood |
| Foundation | Poured concrete |
| Heating system | Electric baseboard units |
| Siding | Pressed fibre |
| Basement | 6 feet and over |
| Basement | Partially finished |
| Sewage system | Municipal sewer |
| Zoning | Residential |
Room description
| Floor | Room | Dimension | Coating |
|---|---|---|---|
|
Ground floor
|
Kitchen | 9.6x17 P | Flexible floor coverings |
|
Ground floor
|
Dining room | 18x11.6 P | Wood |
|
Ground floor
|
Living room | 11.9x12.6 P | Wood |
|
Ground floor
|
Bathroom | 8x5 P | Ceramic tiles |
|
Ground floor
|
Laundry room | 4.4x9.6 P | Flexible floor coverings |
|
Ground floor
|
Bedroom | 9.6x12 P | Wood |
|
2nd floor
|
Bedroom | 11.6x16.6 P | Wood |
|
2nd floor
|
Bedroom | 12.6x10.6 P | Wood |
|
2nd floor
|
Bedroom | 13.6x9.6 P | Wood |
|
2nd floor
|
Bathroom | 5x9 P | Flexible floor coverings |
|
Basement
|
Cellar / Cold room | 7.4x5 P | Concrete |
|
Basement
|
Family room | 17.9x9 P | Flexible floor coverings |
|
Basement
|
Workshop | 16x23 P | Concrete |
Includes
Poêle à bois, stores-rideaux-tringles, fixtures, lave-vaisselle, four encastré, plaque chauffante, cabanon, une sécheuse au sous-sol
