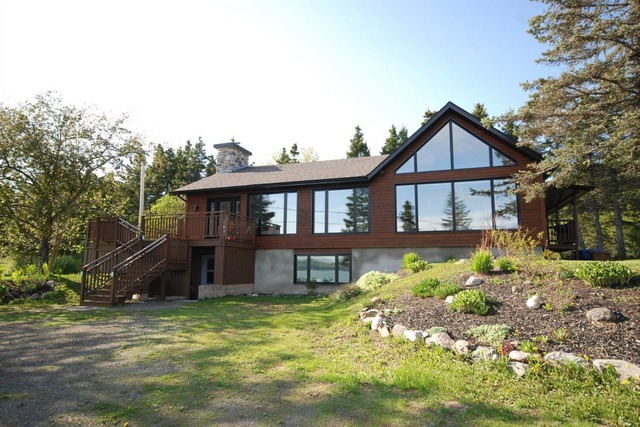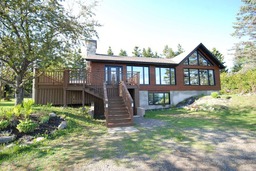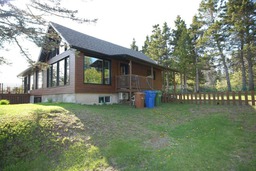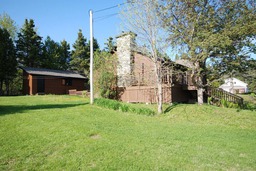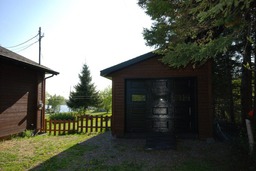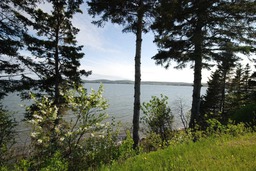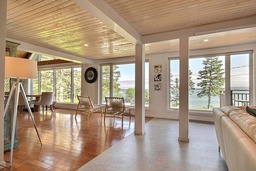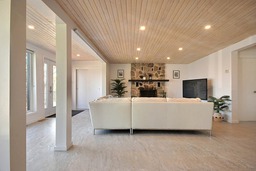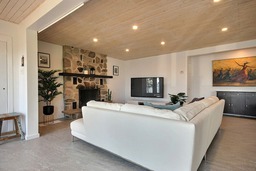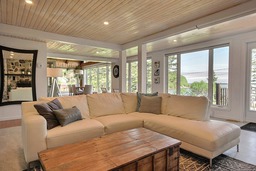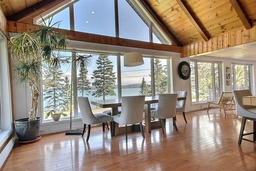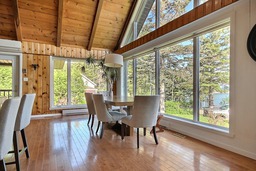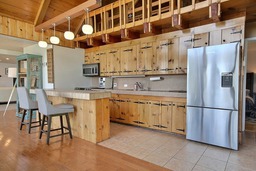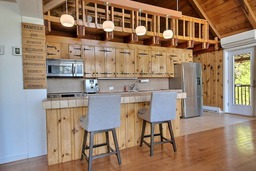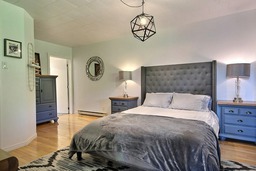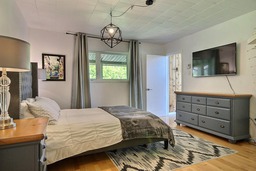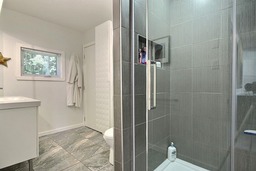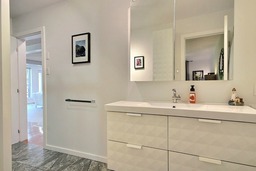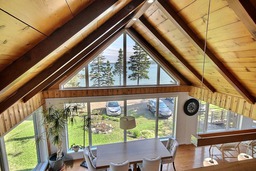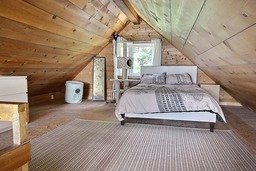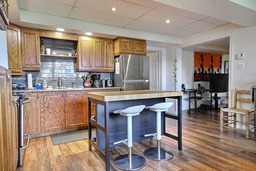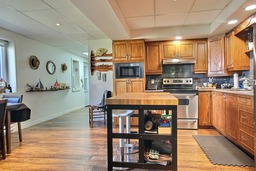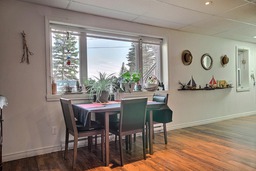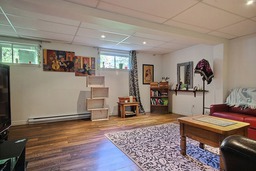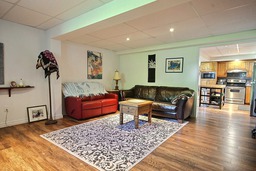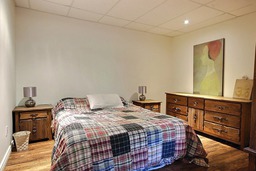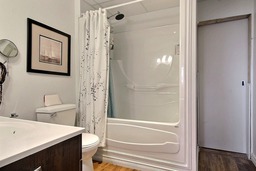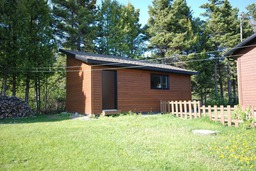Bungalow for sale
Port-Daniel/Gascons, Gaspésie/Iles-de-la-Madeleine
$399,000.00
| Inscription | 23657603 |
| Address |
17 Route de l'Église Port-Daniel/Gascons Gaspésie/Iles-de-la-Madeleine |
| Rooms | 14 |
| Bathrooms | 2 |
| Year | 1971 |
Emplacement
Property details
**Text only available in french.** Magnifique propriété en bordure de mer offrant une vue imprenable sur la baie. Située dans un secteur paisible, en retrait de la route principale, elle bénéficie d'un accès privilégié à une jolie plage. Le rez-de-chaussée baigné de soleil offre une aire ouverte spacieuse avec de grandes fenêtres. On y trouve également quatre chambres à coucher et deux salles de bain complètes. Le sous-sol entièrement aménagé comprend un logement de qualité, offrant un potentiel de revenu intéressant pour une utilisation bi-générationnelle ou autre. Le terrain est joliment aménagé et comprend un petit garage de 12 x 24. Ne manquez pas cette belle opportunité
Evaluations, taxes and expenses
| Evaluation (municipal) | |
|---|---|
| Year | 2023 |
| Terrain | $11,600.00 |
| Building | $203,700.00 |
| Total: | $215,300.00 |
| Taxes | |
|---|---|
| School taxes | 121$ (2022) |
| Municipal Taxes | 1696$ (2023) |
| Total: | 1817$ |
| Dimensions | |
|---|---|
| Lot surface: | 21461.08 PC |
| Lot dim. | 201.5x114.3 - P |
| Lot dim. | Irregular |
| Building dim. | 49.2x35 - P |
Characteristics
| Driveway | Double width or more |
| Water supply | Artesian well |
| Heating energy | Electricity |
| Equipment available | Wall-mounted heat pump |
| Hearth stove | Other |
| Heating system | Air circulation |
| Distinctive features | Intergeneration |
| Proximity | Elementary school |
| Proximity | Daycare centre |
| Basement | Other |
| Basement | Finished basement |
| Parking (total) | Outdoor |
| Sewage system | Septic tank |
| View | Panoramic |
| Zoning | Residential |
| Driveway | Not Paved |
| Heating energy | Wood |
| Equipment available | Central vacuum cleaner system installation |
| Foundation | Poured concrete |
| Hearth stove | Wood fireplace |
| Heating system | Electric baseboard units |
| Proximity | Other |
| Proximity | High school |
| Basement | 6 feet and over |
| Basement | Seperate entrance |
| Parking (total) | Garage |
| Sewage system | Purification field |
| Roofing | Asphalt shingles |
| View | Water |
Room description
| Floor | Room | Dimension | Coating |
|---|---|---|---|
|
Ground floor
|
Dining room | 26x11 P | Wood |
|
Ground floor
|
Kitchen | 18x6 P | Ceramic tiles |
|
Ground floor
|
Living room | 20x23 P | Flexible floor coverings |
|
Ground floor
|
Bedroom | 13x9 P | Flexible floor coverings |
|
Ground floor
|
Master bedroom | 17x13 P | Wood |
|
Ground floor
|
Bathroom | 12x6 P | Ceramic tiles |
|
Ground floor
|
Laundry room | 10x7 P | Flexible floor coverings |
|
2nd floor
|
Bedroom | 17x18 P | Wood |
|
2nd floor
|
Storage | 29x14 P | Wood |
|
Basement
|
Living room | 16x17 P | Flexible floor coverings |
|
Basement
|
Kitchen | 16x15 P | Flexible floor coverings |
|
Basement
|
Bedroom | 16x12 P | Flexible floor coverings |
|
Basement
|
Bathroom | 9x7 P | Flexible floor coverings |
|
Basement
|
Storage | 6x6 P | Concrete |
Includes
Fixtures, stores, tringles, hotte/micro-onde, aspirateur centrale et accessoires
Excludes
Luminaires et rideaux de la chambre des maîtres, 2 téléviseurs et supports
