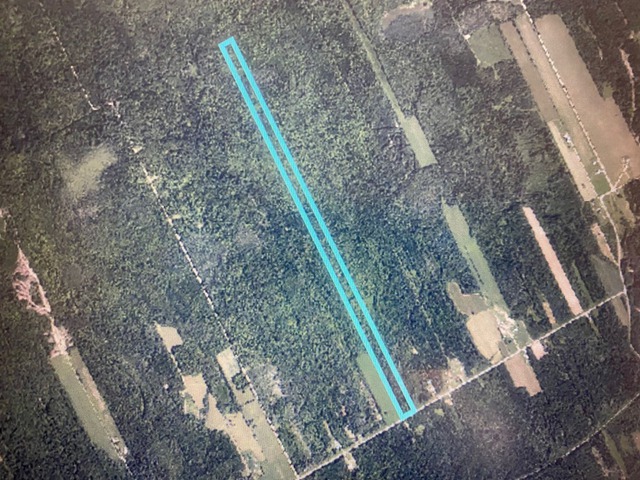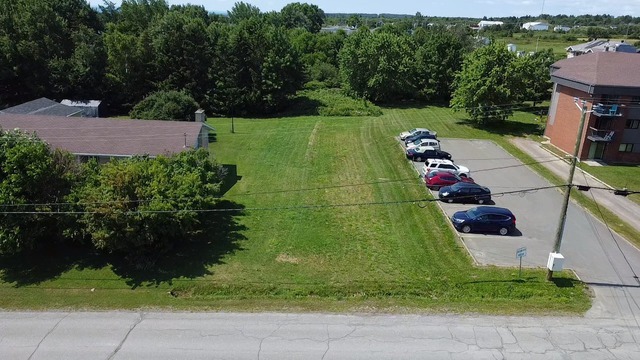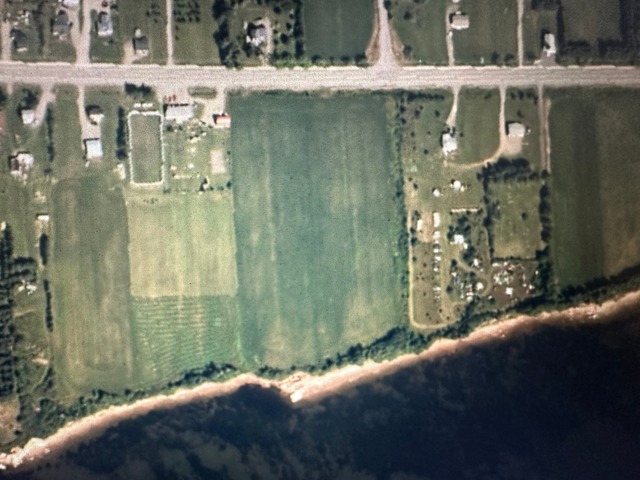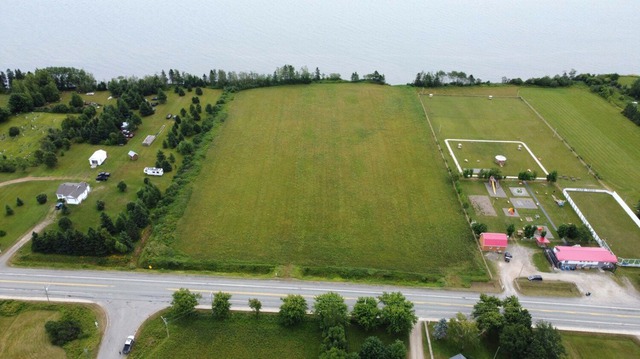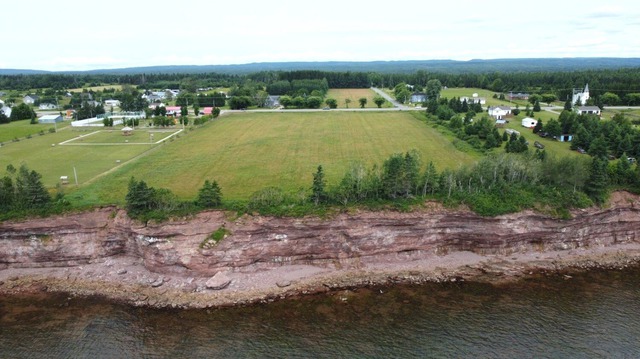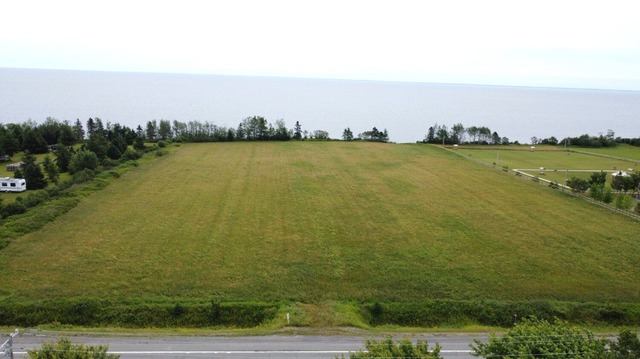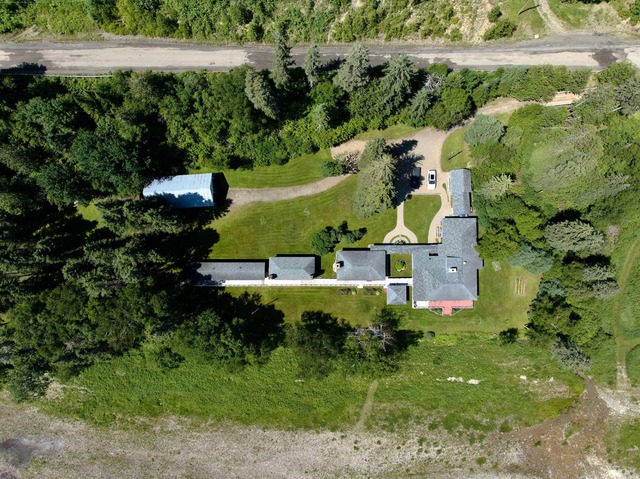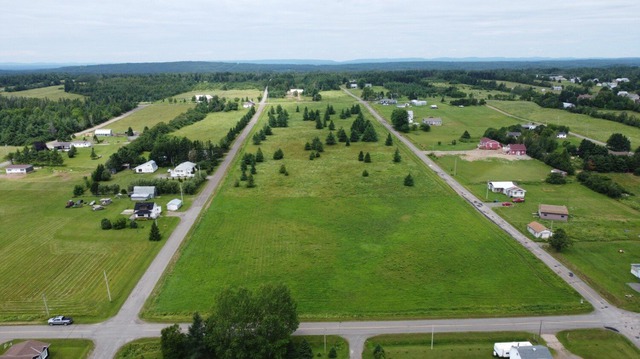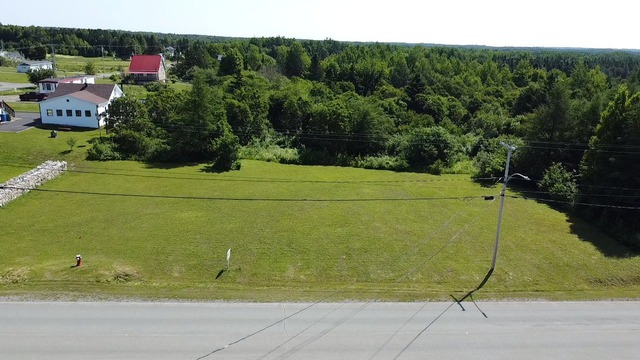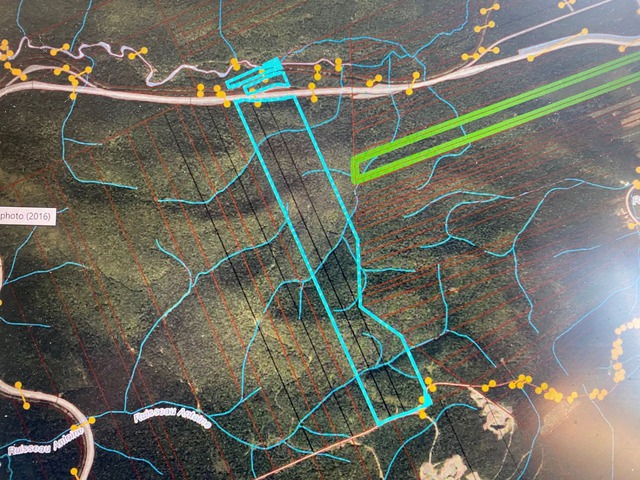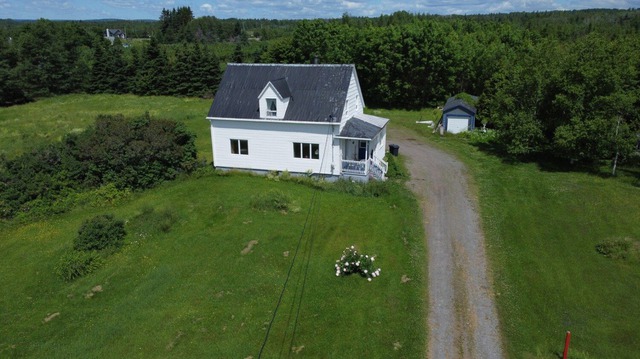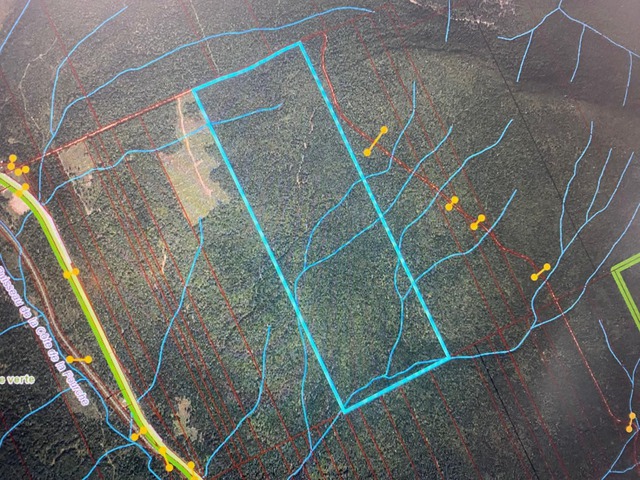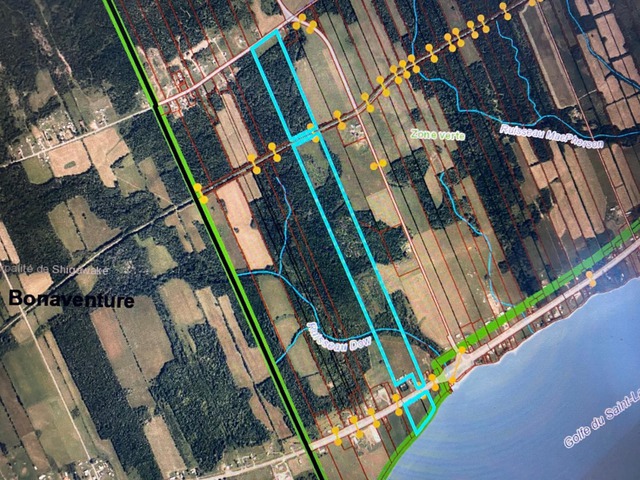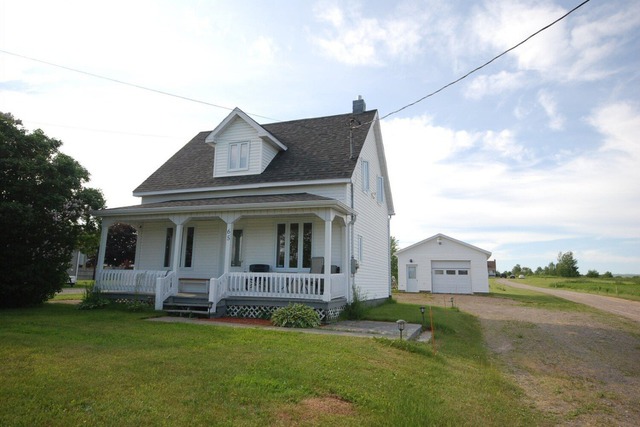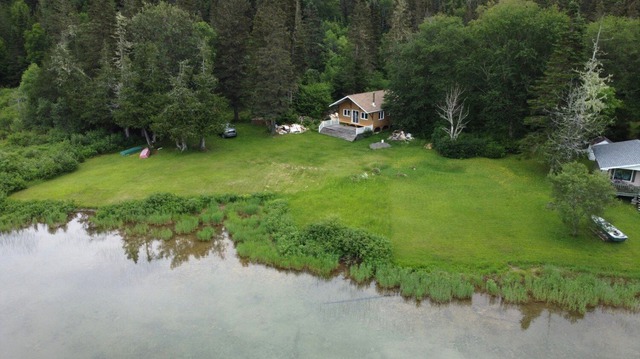--->
$52,000.00
$19,000.00
$87,000.00 + GST/QST
$87,000.00 + GST/QST
$87,000.00 + GST/QST
$87,000.00 + GST/QST
$825,000.00
$200,000.00
$23,000.00
$154,000.00 + GST/QST
$189,000.00
$144,000.00 + GST/QST
$149,900.00
$89,000.00
Vacant lot for sale at Hope Town, Gaspésie/Iles-de-la-Madeleine
$52,000.00
27082778
Petit-2e Rang
Hope Town
Hope Town
$52,000.00
Vacant lot for sale at Paspébiac, Gaspésie/Iles-de-la-Madeleine
$19,000.00
10890246
Rue Lemarquand
Paspébiac
Paspébiac
$19,000.00
Vacant lot for sale at Hope Town, Gaspésie/Iles-de-la-Madeleine
$87,000.00 + GST/QST
23420624
Route 132 O.
Hope Town
Hope Town
$87,000.00 + GST/QST
Vacant lot for sale at Hope Town, Gaspésie/Iles-de-la-Madeleine
$87,000.00 + GST/QST
19411148
Route 132 O.
Hope Town
Hope Town
$87,000.00 + GST/QST
Vacant lot for sale at Hope Town, Gaspésie/Iles-de-la-Madeleine
$87,000.00 + GST/QST
16139812
Route 132 O.
Hope Town
Hope Town
$87,000.00 + GST/QST
Vacant lot for sale at Hope Town, Gaspésie/Iles-de-la-Madeleine
$87,000.00 + GST/QST
13120403
Route 132 O.
Hope Town
Hope Town
$87,000.00 + GST/QST
Bungalow for sale at Matapédia, Gaspésie/Iles-de-la-Madeleine
$825,000.00
18738897
451 Ch. Riverside
Matapédia
Matapédia
23
8
6
$825,000.00
23
8
6
Vacant lot for sale at New Carlisle, Gaspésie/Iles-de-la-Madeleine
$200,000.00
17318123
Rue de Dover
New Carlisle
New Carlisle
$200,000.00
Vacant lot for sale at Paspébiac, Gaspésie/Iles-de-la-Madeleine
$23,000.00
25851555
Rue St-Pie-X
Paspébiac
Paspébiac
$23,000.00
Vacant lot for sale at Percé, Gaspésie/Iles-de-la-Madeleine
$154,000.00 + GST/QST
16077195
Ch. du Petit-Montréal
Percé
Percé
$154,000.00 + GST/QST
One-and-a-half-storey house for sale at Saint-Siméon, Gaspésie/Iles-de-la-Madeleine
$189,000.00
14017810
255 Boul. Perron E.
Saint-Siméon
Saint-Siméon
10
4
2
$189,000.00
10
4
2
$224,000.00
Vacant lot for sale at Port-Daniel/Gascons, Gaspésie/Iles-de-la-Madeleine
$144,000.00 + GST/QST
25534682
Route 132
Port-Daniel/Gascons
Port-Daniel/Gascons
$144,000.00 + GST/QST
Two or more storey for sale at Paspébiac, Gaspésie/Iles-de-la-Madeleine
$149,900.00
15330837
65 5e Avenue E.
Paspébiac
Paspébiac
8
3
1
$149,900.00
8
3
1
Bungalow for sale at Rivière-Bonaventure, Gaspésie/Iles-de-la-Madeleine
$89,000.00
17182482
Lac Duval Rive Est en Haut
Rivière-Bonaventure
Rivière-Bonaventure
5
2
1
$89,000.00
5
2
1
