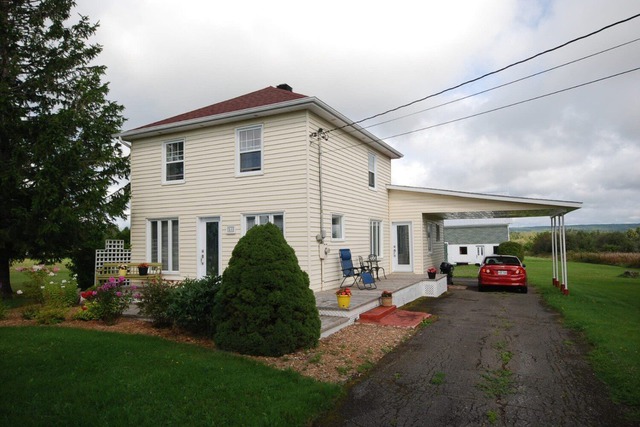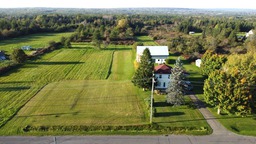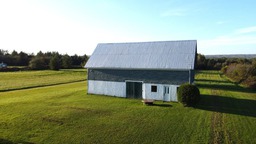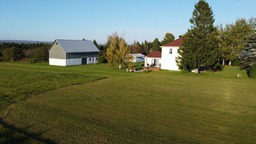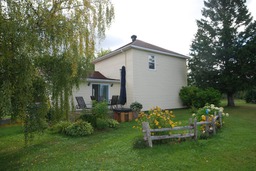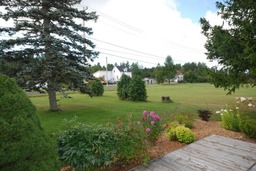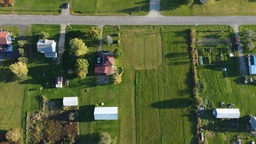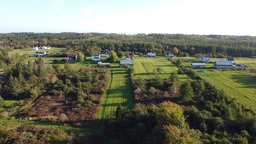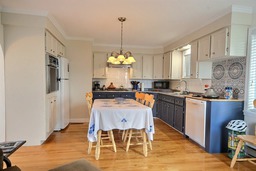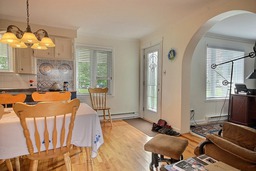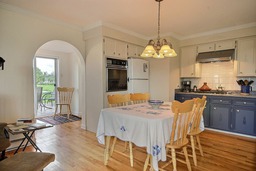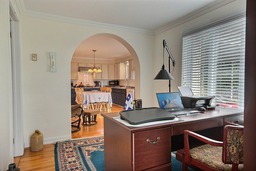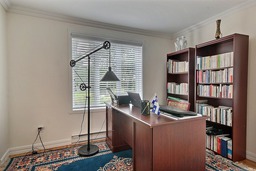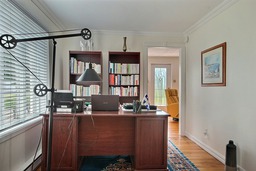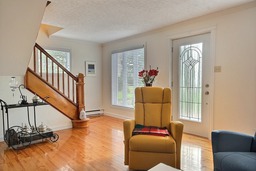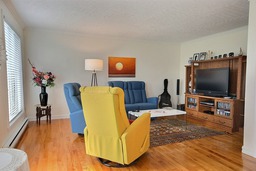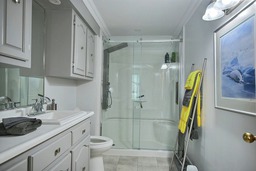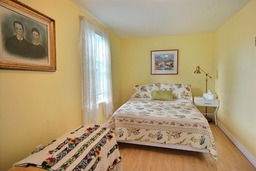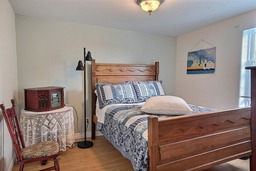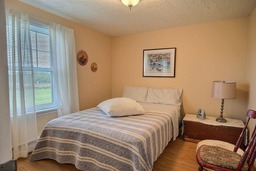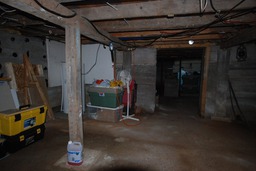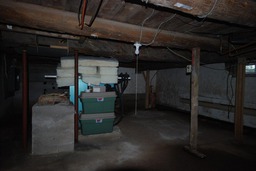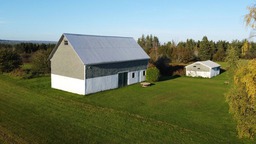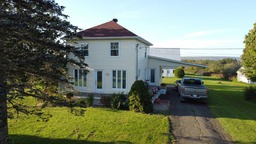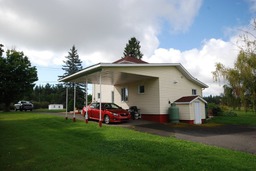Two or more storey for sale
Paspébiac, Gaspésie/Iles-de-la-Madeleine
$325,000.00
| Inscription | 28661261 |
| Address |
51 Av. Duret Paspébiac Gaspésie/Iles-de-la-Madeleine |
| Rooms | 8 |
| Bathrooms | 1 |
| Year | 1939 |
Emplacement
Property details
**Text only available in french.** Charmante fermette clé en main. La maison est décorée et entretenue avec beaucoup de soin. Des rénovations ont été faites au cours des années. On y retrouve 3 cac à l'étage. Rez-de-chaussée ensoleillé avec porte patio donnant sur un patio face à un grand terrain construisible et en grande partie boisé juste à côté de la propriété (inclus dans la vente). À 10 minutes en auto : la mer et tous les services de proximité (épicerie, pharmacie, centres culturel et sportif) On y retrouve également une grange en très bonne condition. Faut voir pour apprécier.
Evaluations, taxes and expenses
| Evaluation (municipal) | |
|---|---|
| Year | 2022 |
| Terrain | $16,400.00 |
| Building | $129,500.00 |
| Total: | $145,900.00 |
| Taxes | |
|---|---|
| Municipal Taxes | 2420$ (2022) |
| School taxes | 124$ (2022) |
| Total: | 2544$ |
| Dimensions | |
|---|---|
| Lot surface: | 92914 MC |
| Lot dim. | 68.55x884.97 - M |
Characteristics
| Carport | Attached |
| Water supply | Municipality |
| Windows | PVC |
| Garage | Other |
| Heating system | Electric baseboard units |
| Proximity | High school |
| Proximity | Golf |
| Proximity | Cross-country skiing |
| Siding | Vinyl |
| Basement | Unfinished |
| Parking (total) | Garage |
| Sewage system | Municipal sewer |
| Topography | Flat |
| Zoning | Residential |
| Driveway | Asphalt |
| Heating energy | Electricity |
| Foundation | Poured concrete |
| Heating system | Space heating baseboards |
| Proximity | Elementary school |
| Proximity | Daycare centre |
| Proximity | Park - green area |
| Proximity | Public transport |
| Basement | Low (less than 6 feet) |
| Parking (total) | In carport |
| Parking (total) | Outdoor |
| Roofing | Asphalt shingles |
| Zoning | Agricultural |
Room description
| Floor | Room | Dimension | Coating |
|---|---|---|---|
|
Ground floor
|
Living room | 17x15 P | Wood |
|
Ground floor
|
Kitchen | 13x17 P | Wood |
|
Ground floor
|
Bathroom | 8x6 P | Wood |
|
Ground floor
|
Home office | 8x10 P | Wood |
|
Ground floor
|
Laundry room | 6x17 P | Wood |
|
2nd floor
|
Master bedroom | 16x7 P | Floating floor |
|
2nd floor
|
Bedroom | 9x10 P | Floating floor |
|
2nd floor
|
Bedroom | 10x10 P | Floating floor |
Includes
Stores, lave-vaisselle, fan et cuisinière, four encastré.
